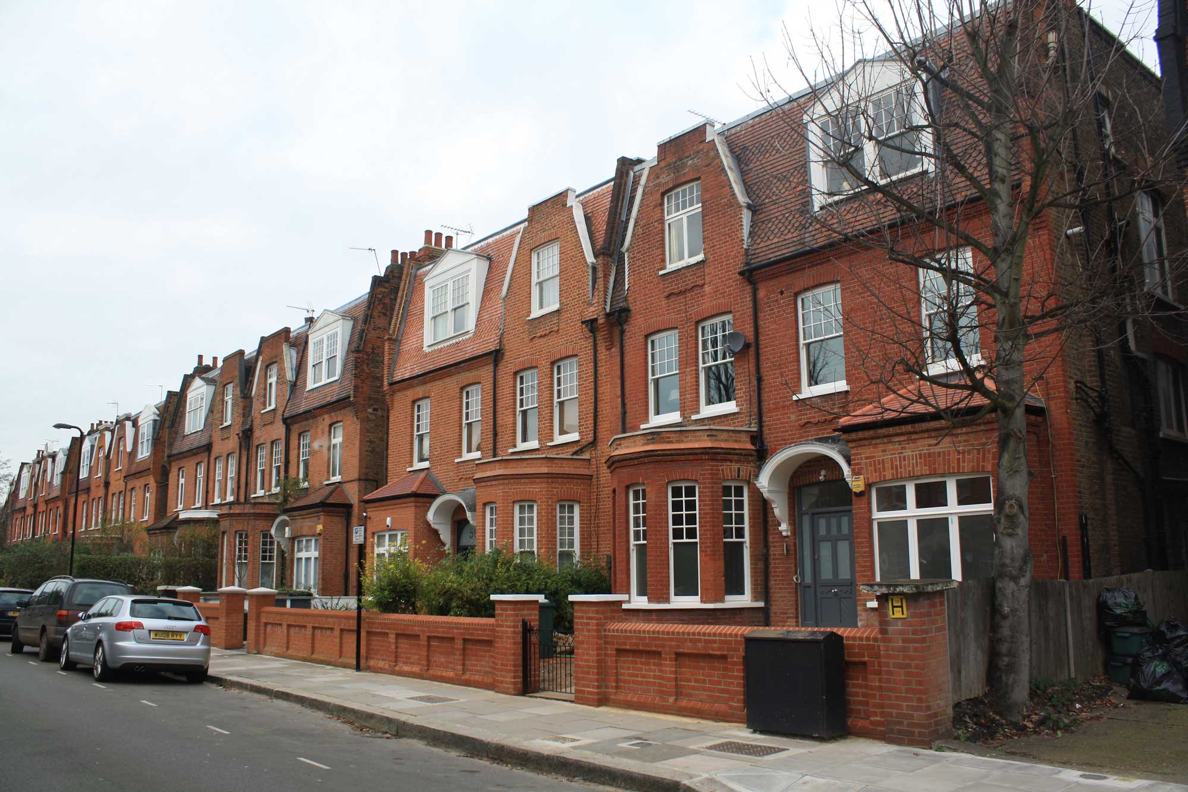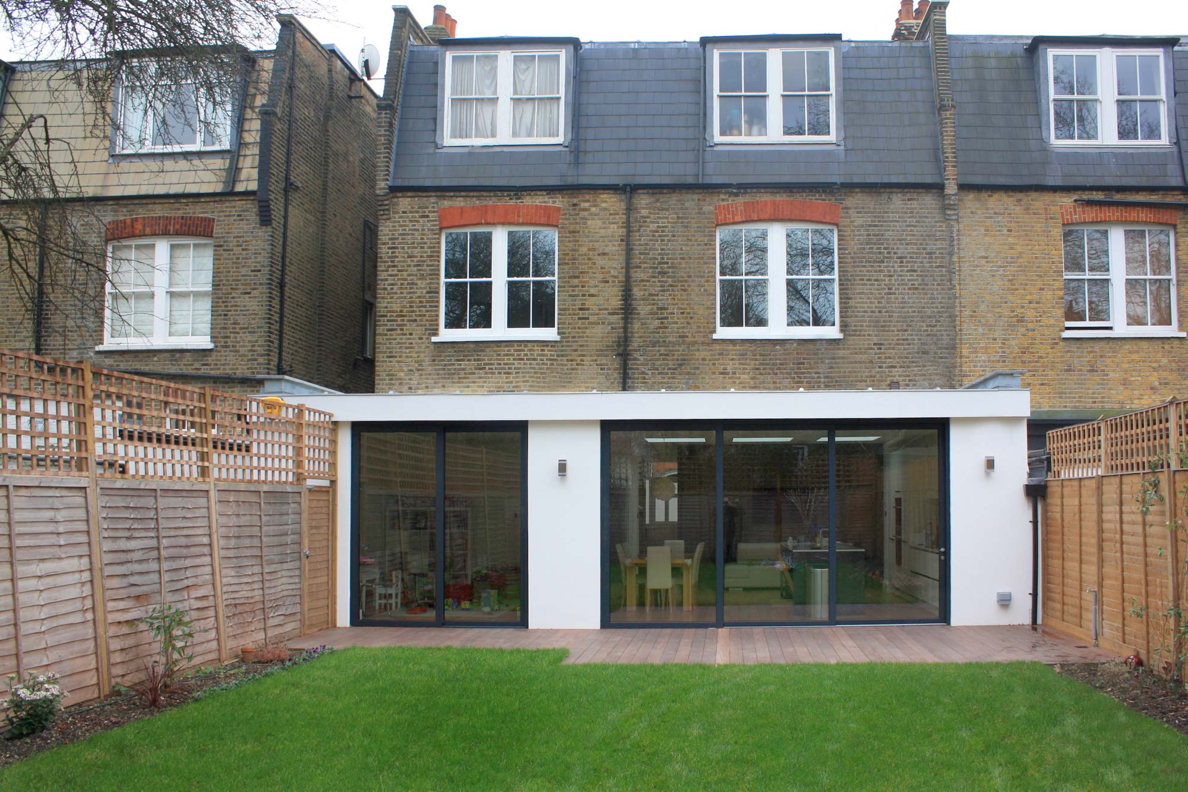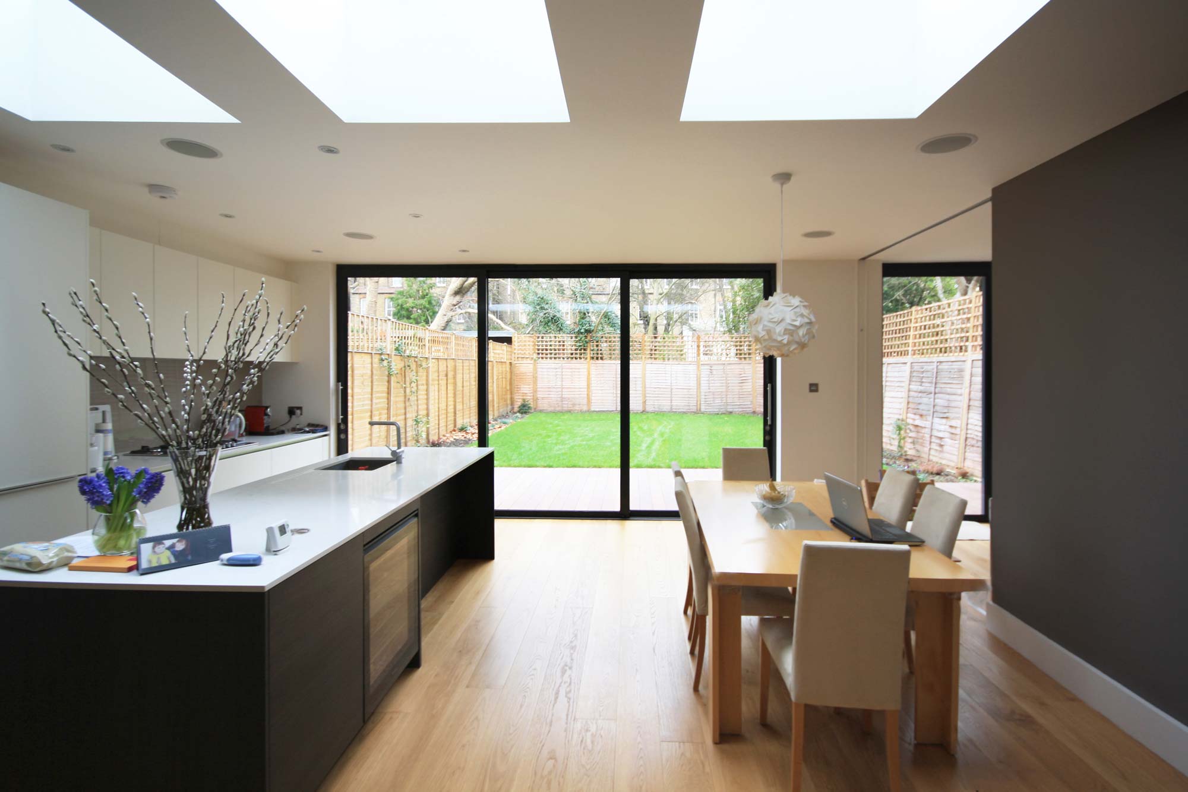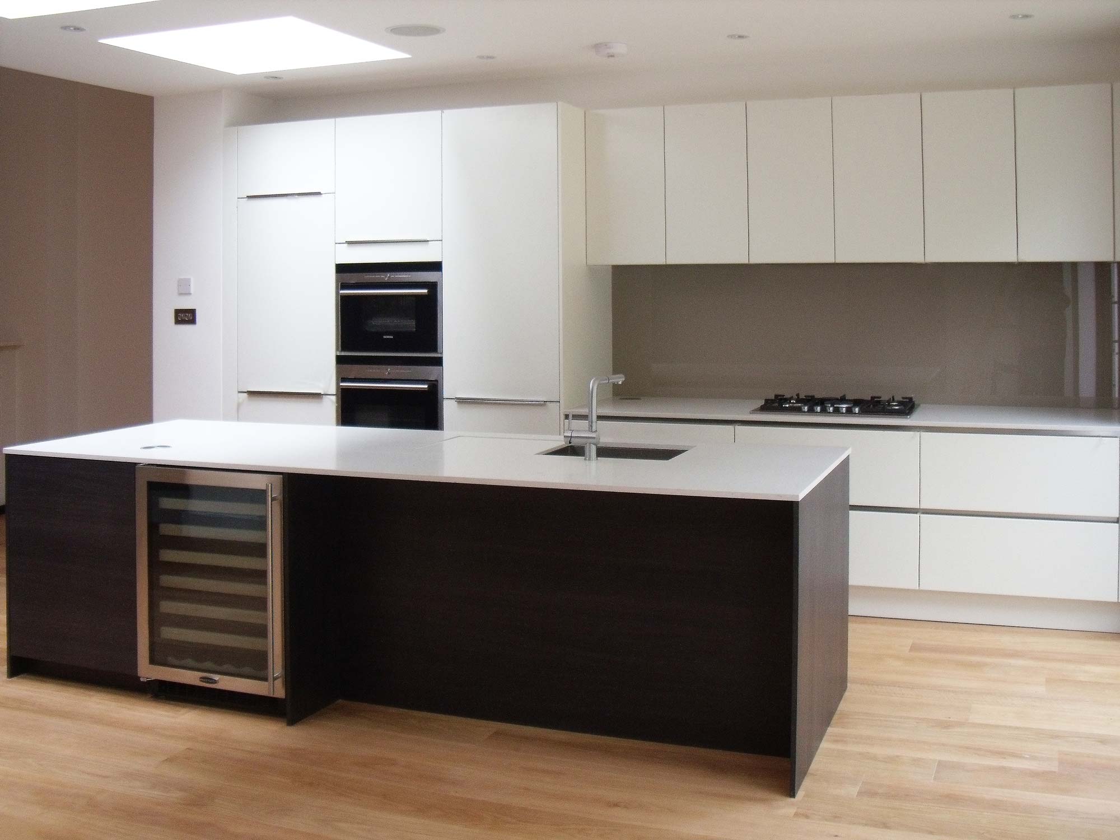Aberdare Gardens
Set in a period property this ground floor flat had been neglected and required substantial renovation. Originally comprising of a living room, kitchen, two bedrooms, one small en suite, plus a family bathroom, was transformed by carrying out a partial basement excavation and reconfiguration of the ground floor. An additional bedroom with en suite, laundry room, study area and boiler room was created in the basement. Also, a glazed full-width rear ground floor extension was built which added a further bedroom and increased the kitchen dinning area.
Data
Project
Aberdare Gardens
Location
Hampstead NW3
Type of work
Basement excavation, Reconfiguration, Tech instalation
Size
1850ft2 | 170m2
Duration
28 weeks



