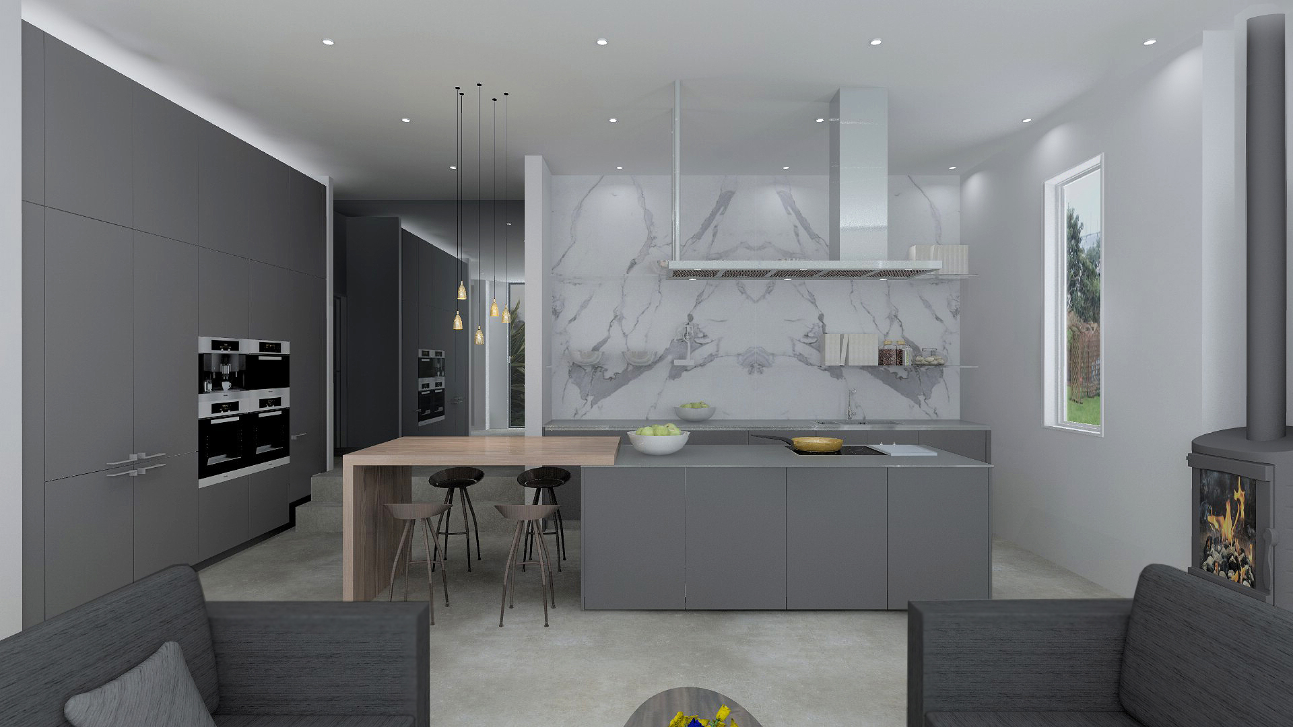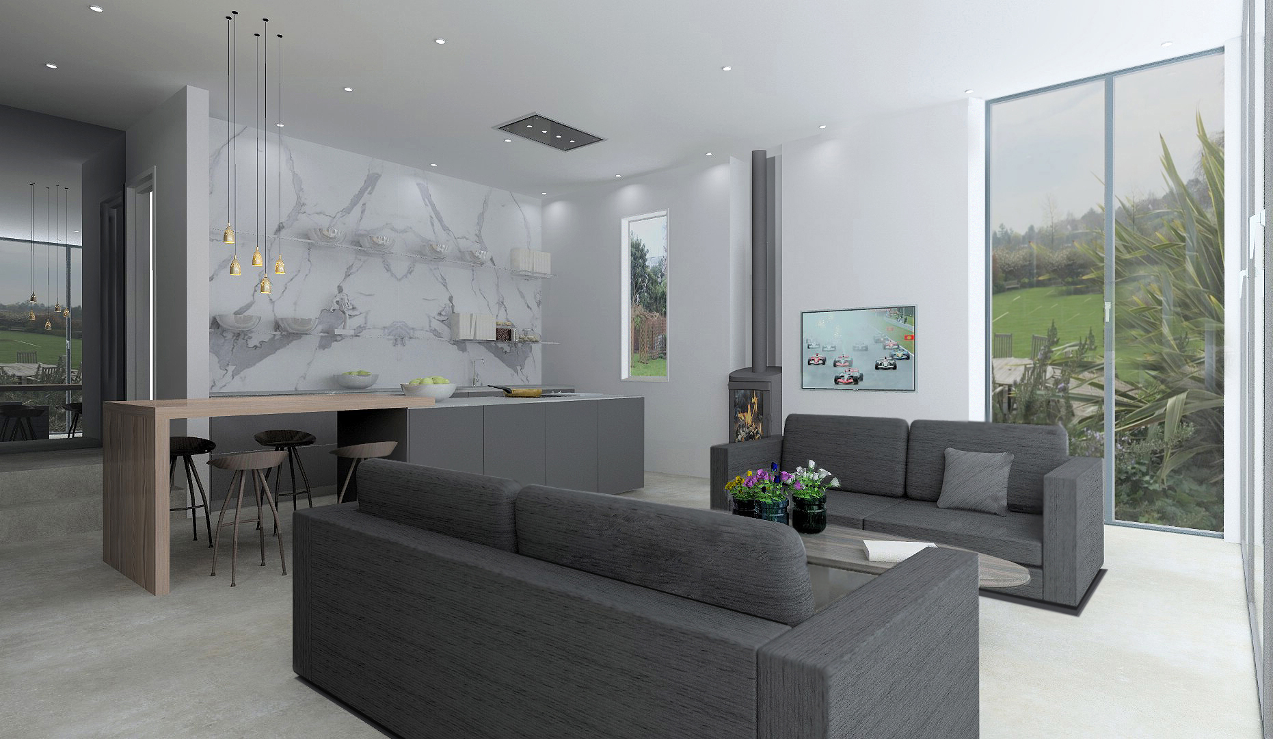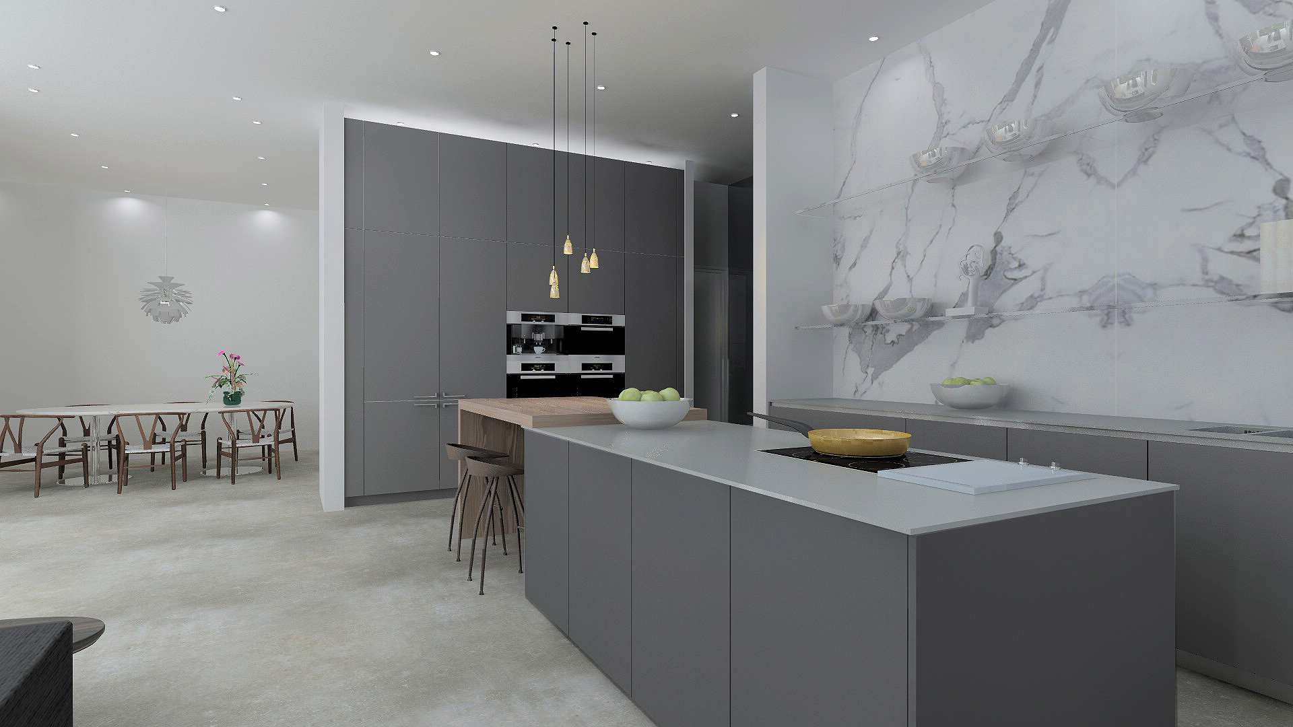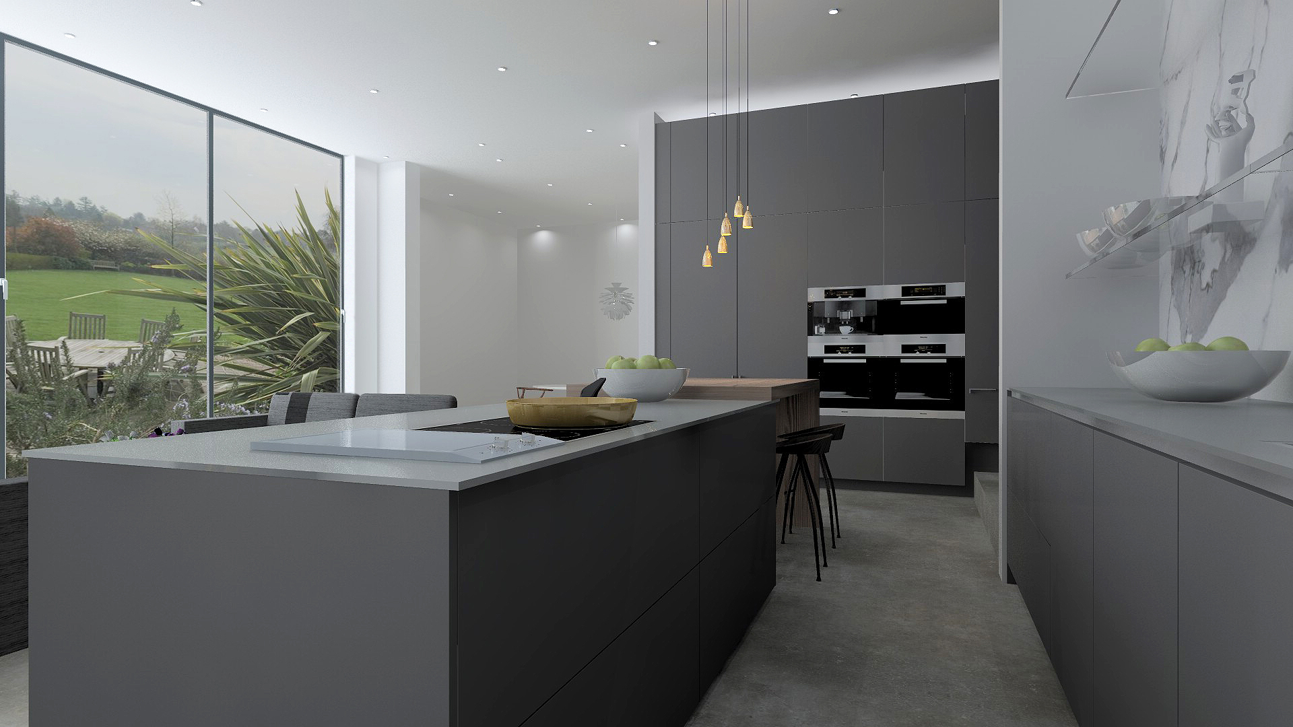Dean Lane
Conceptual design ideas for the ground floor of a large detached 1990’s built property. Set into a hillside our design capitalised on the properties inherent qualities – a stunning uninterrupted view of the surrounding Berkshire countryside. We incorporated a full height ‘Sky Frame’ minimal glazing systems to the entire rear elevation of the property, to flood the building with natural light. Our design split the ground floor around a central feature staircase. To one side a utility room/mechanical plant room, a spacious modern kitchen with breakfast bar, a dining room and family seating area beyond the kitchen. On the other side of the central staircase was a formal living room, home office and ground floor shower room.
Data
Project
Dean Lane
Location
Cookham Dean SL6
Type of work
Extension, Landscaping, Rear extension, Reconfiguration, Refurbishment, Remodelling
Size
5750ft2 | 530m2
Duration
Estimated 20 weeks



