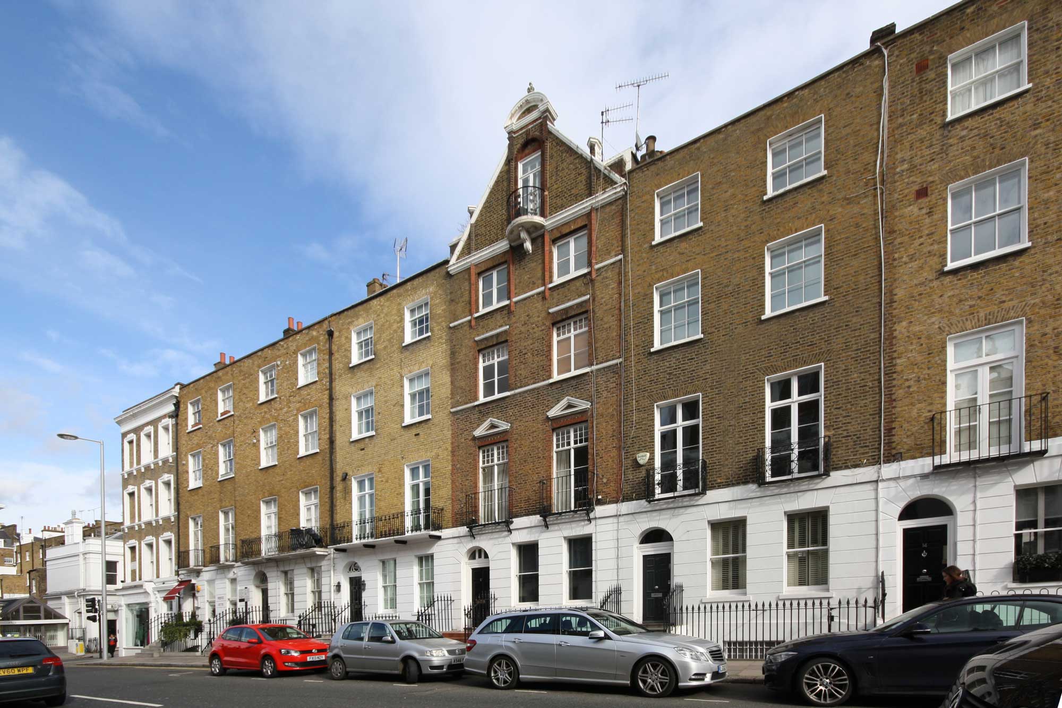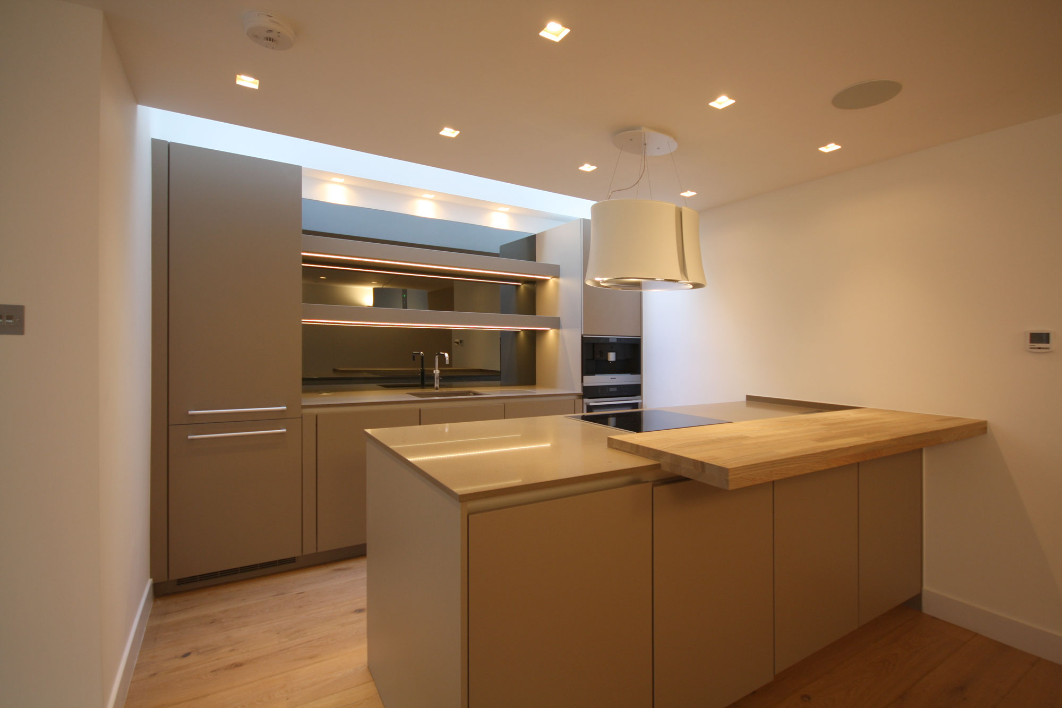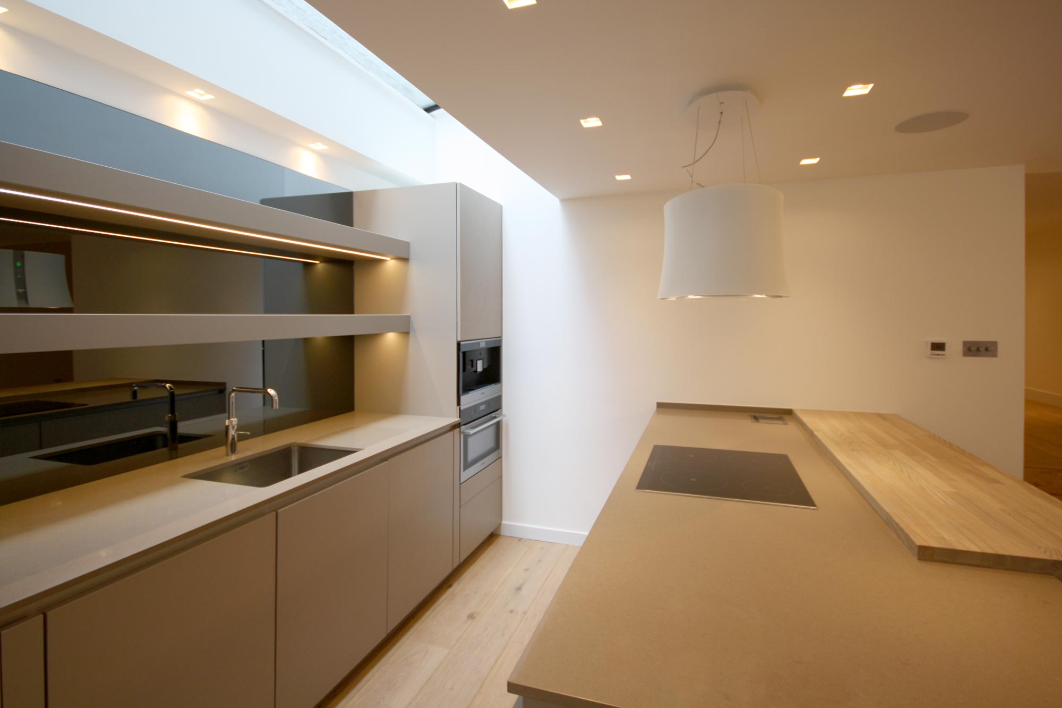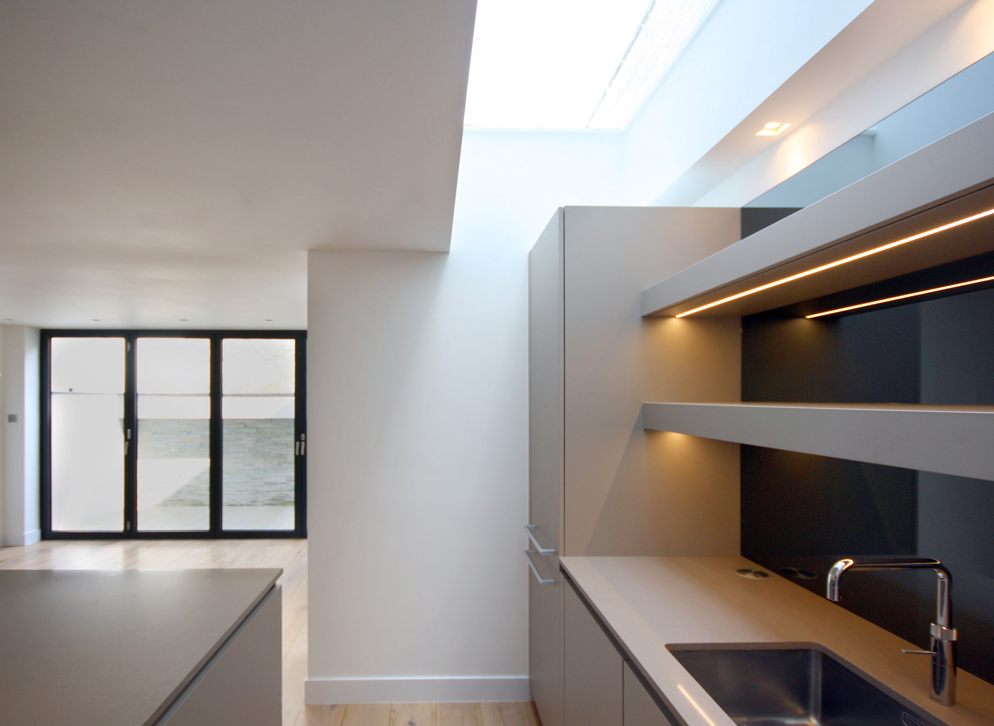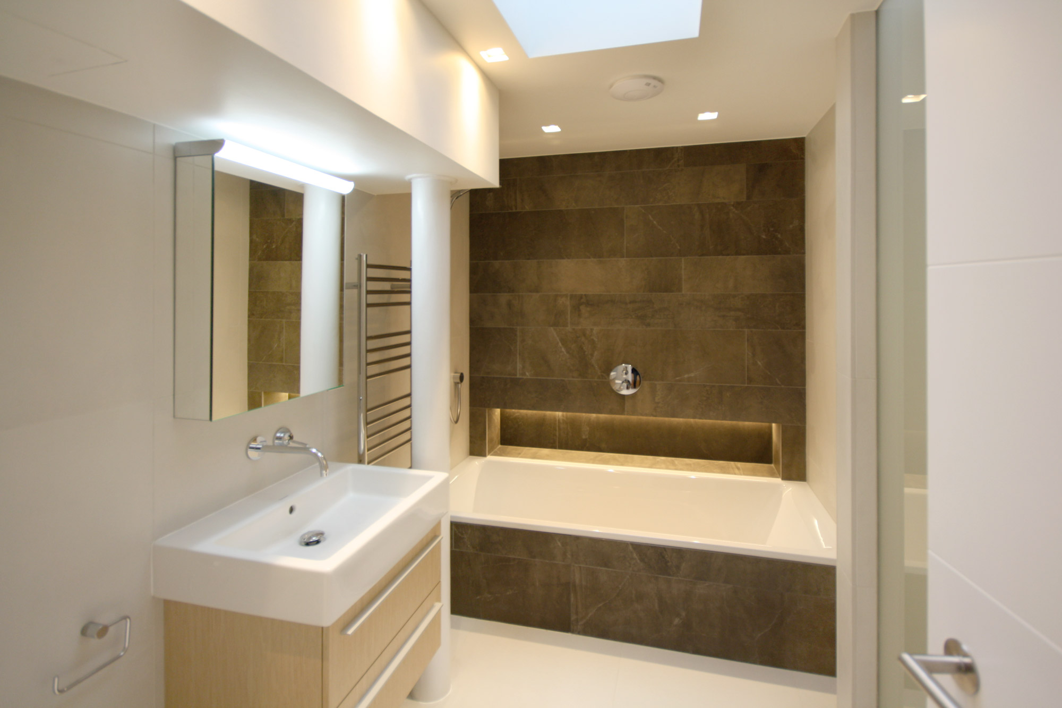Sydney Street
Full reconfiguration, enlargement and refurbishment of a basement flat within a six storey Mansion block, creating an open plan living area, dining and kitchen space, two bedrooms, two bathrooms, glazed minimal framed light wells run the length of the rear drawing in vast amounts of natural light, full height bi-folding glazed doors lead onto a lower external decked area and beyond that lies a raised patio garden.
Data
Project
Sydney Street
Location
Chelsea SW3
Type of work
Basement excavation & enlargement, Reconfiguration, Side extension
Size
950ft2 | 280m2
Duration
24 weeks
