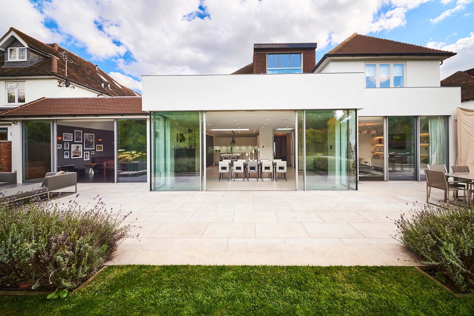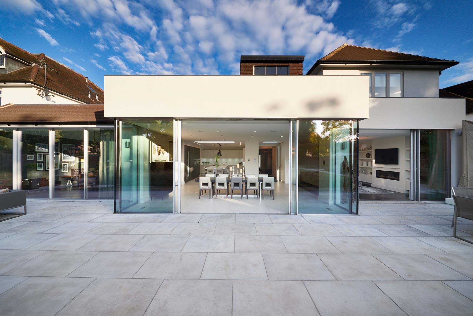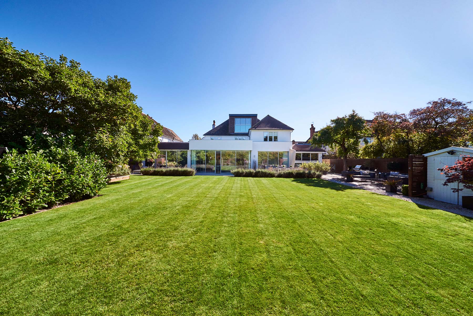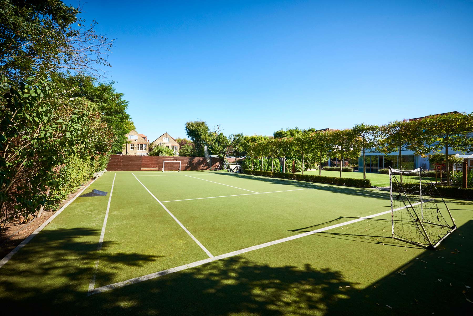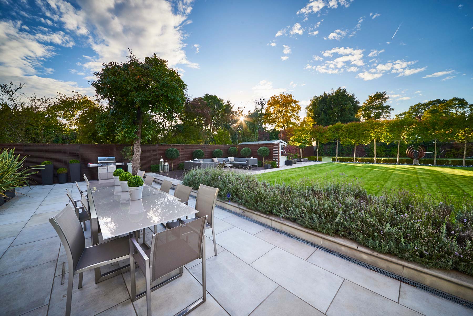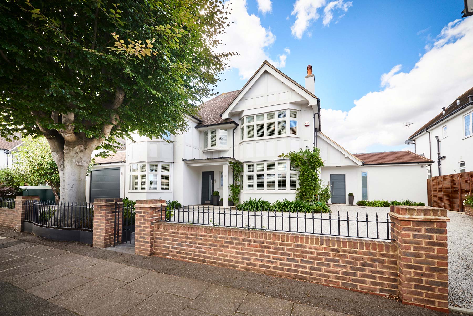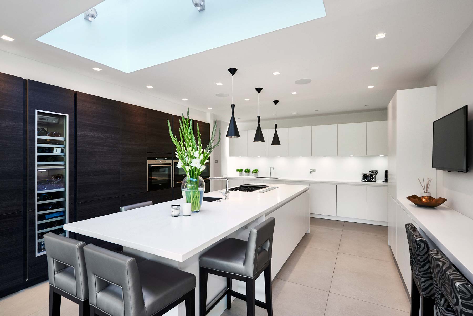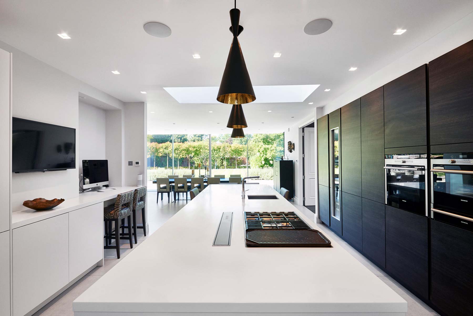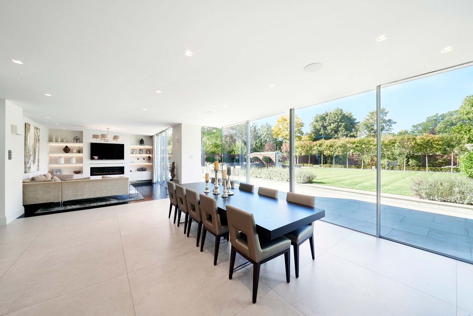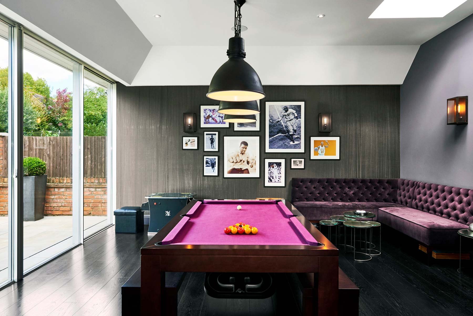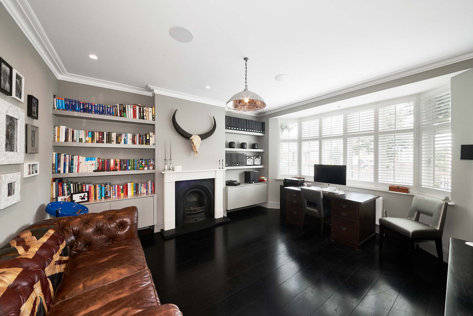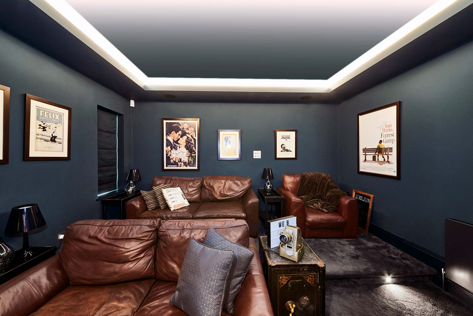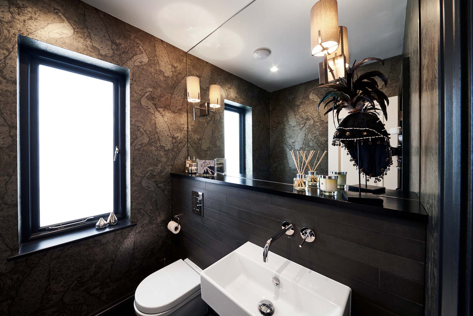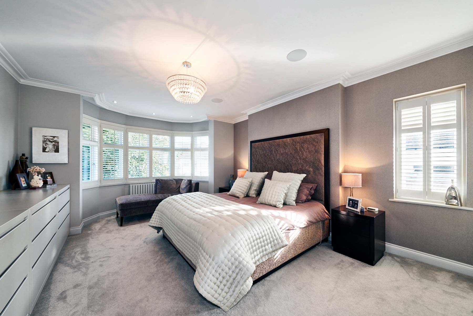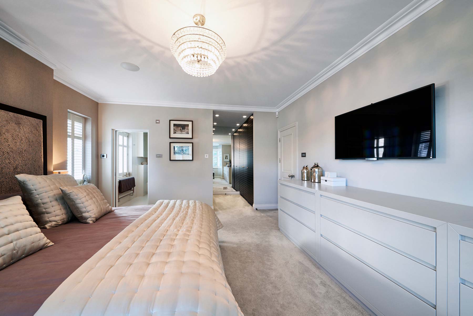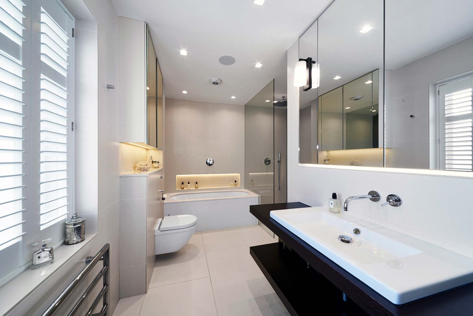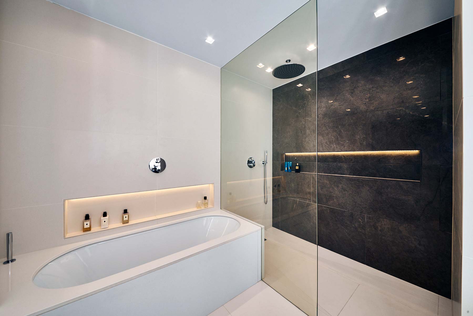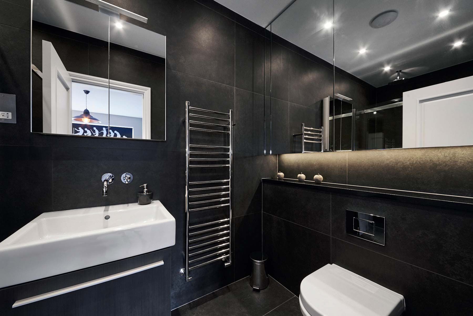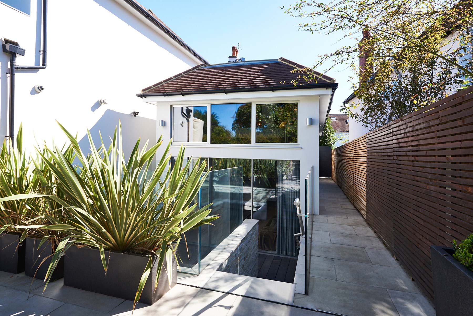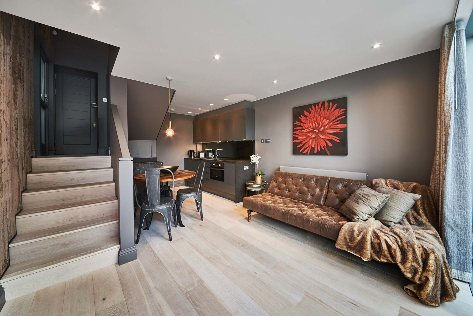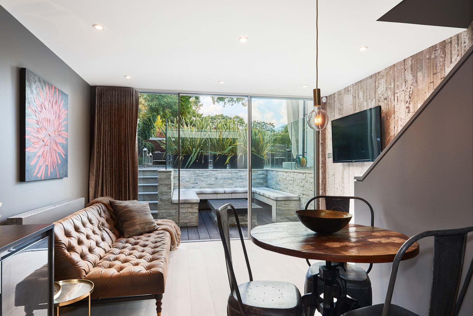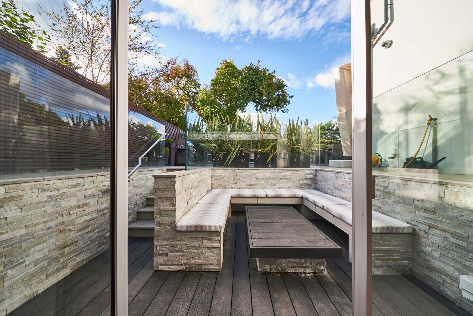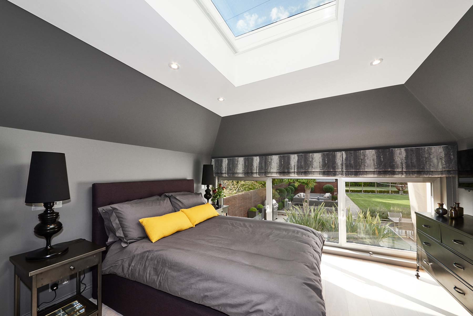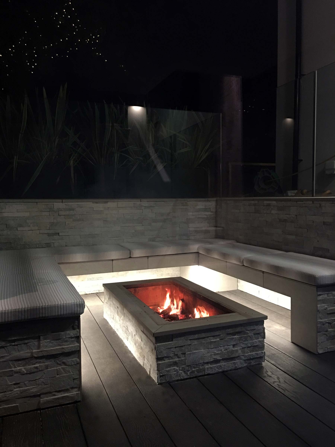Taylor Avenue
Total reconfiguration and refurbishment of this free standing three storey circa 1930s mock Tudor style property. This once tired house has been transformed into a striking modern family home, brimming with the latest “Smart” M&E technology. Adding a large lateral rear, side and two-storey end extension. The property now comprises of five bedrooms, three en suite and one family bathroom. The ground floor has a formal entertaining room, study, open plan living and dining areas, substantial kitchen, home cinema room, games room, shower room, boiler room and cloakroom. The house is set in landscaped front and rear gardens, with an all weather five-a-side football pitch set at the end of the garden. A linked garage block will be constructed shortly.
Data
Project
Taylor Avenue
Location
Kew TW9
Type of work
Extension, Reconfiguration, Smart tech instalation
Size
4500ft2 | 218m2
Duration
36 weeks
